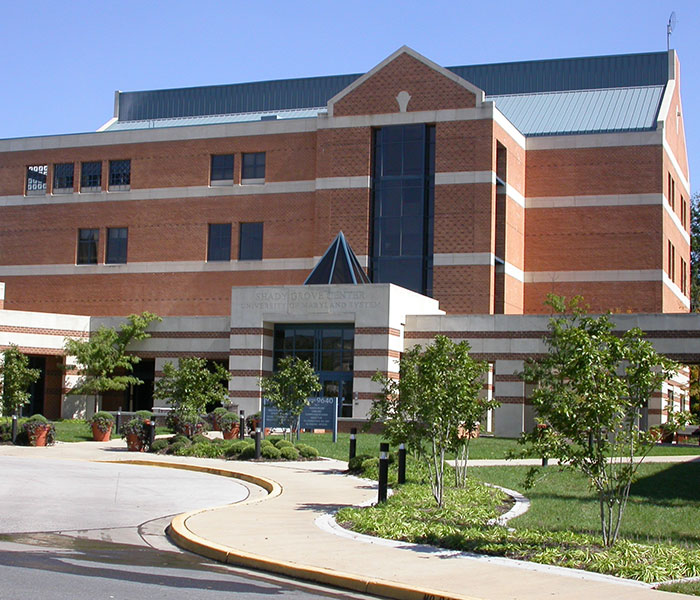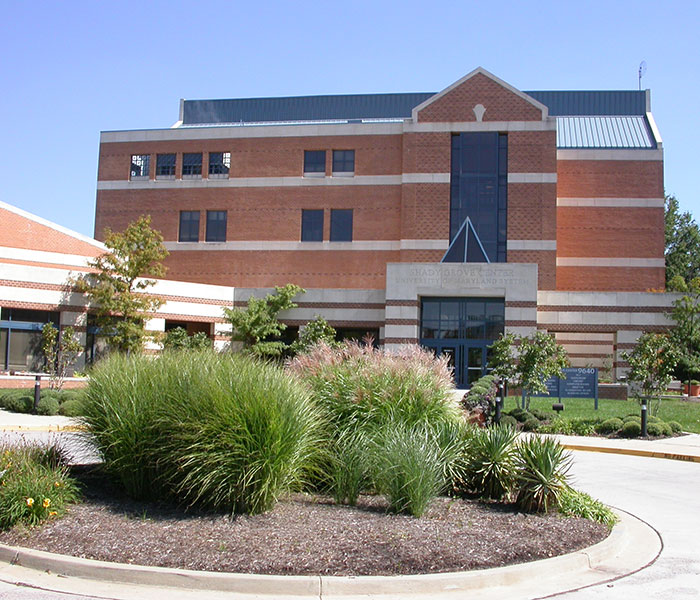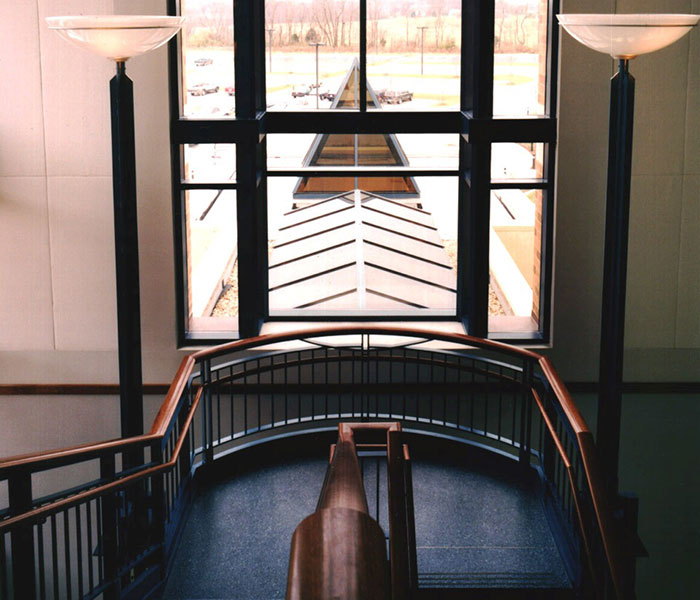Project Highlights
Location: Rockville, Maryland
Architect: WMCRP
Delivery Method: General Contracting
Owner: University of Maryland, College Park
Contract Amount: $10.4 M
Project Summary
The Shady Grove Educational Facility II is a 64,500 SF building consisting of two major wings connected by a lobby and four-story atrium. The one-story wing houses a multi-purpose room with a flexible design that allows the space to be divided into five acoustically separated rooms. The high-tech four-story wing contains the administrative suite, faculty offices, two laboratories, and seventeen classrooms.



