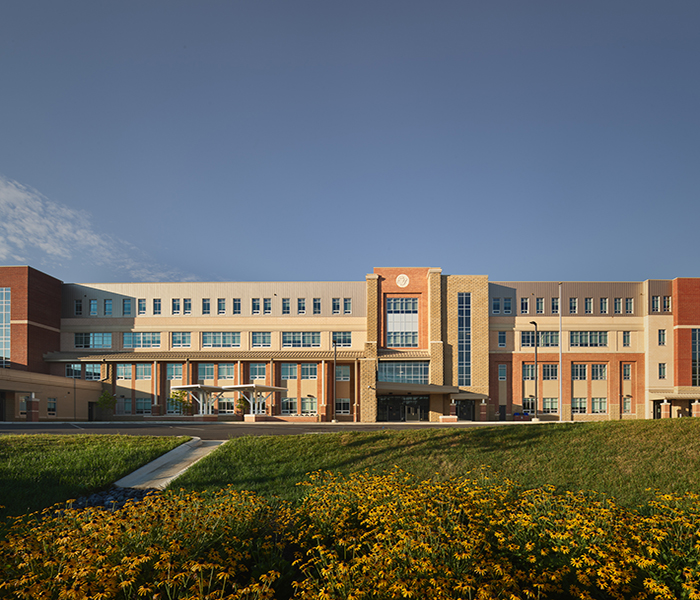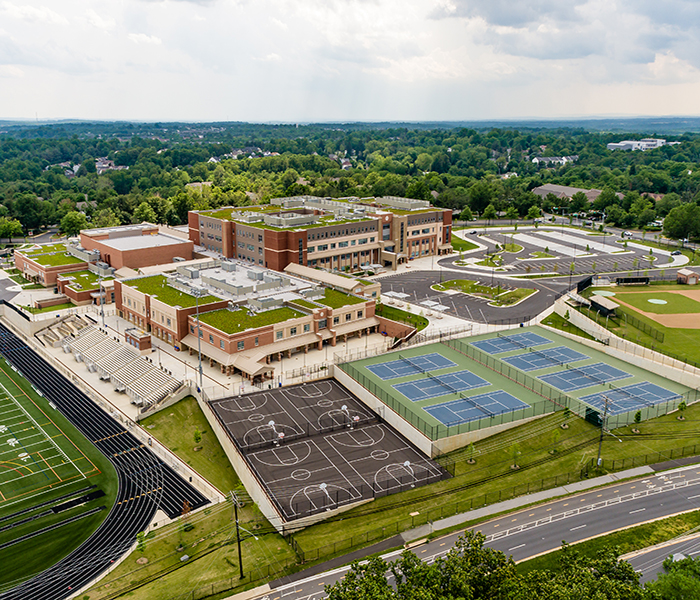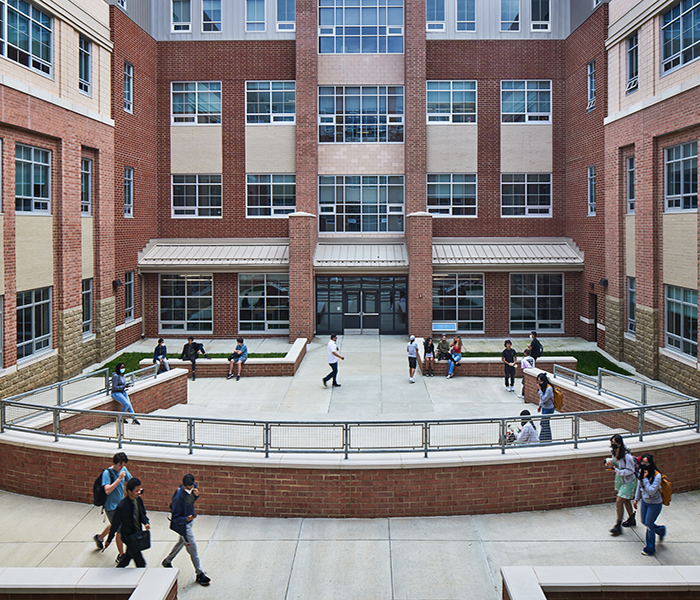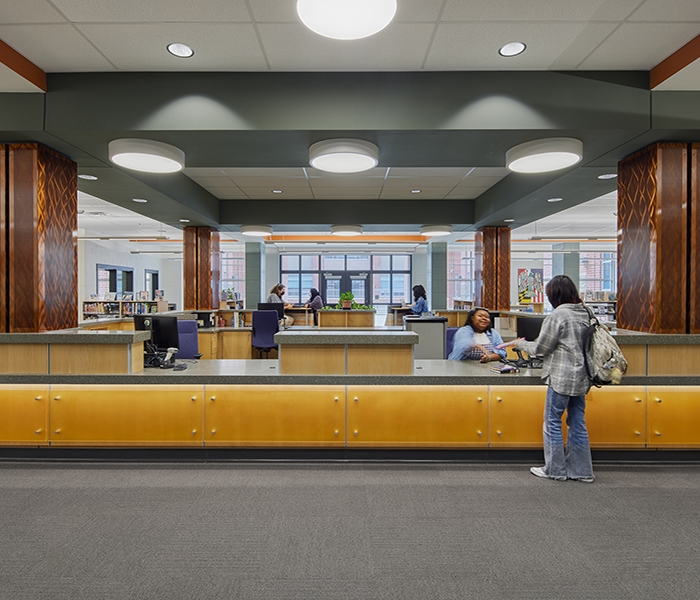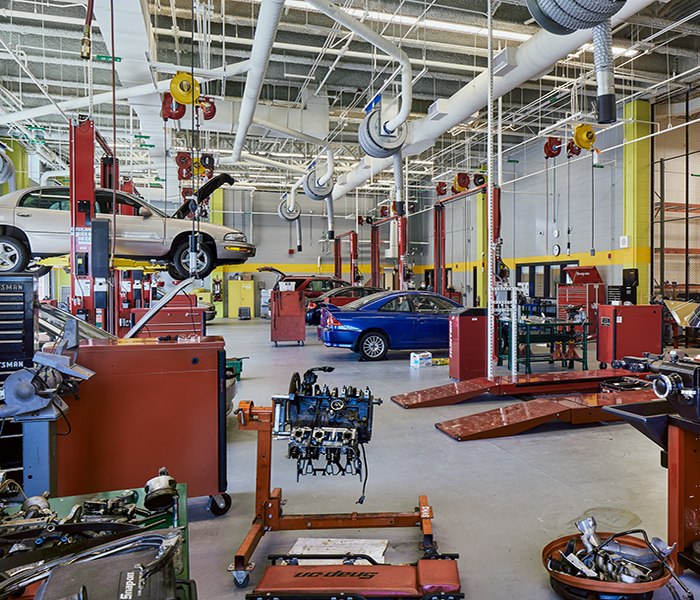Project Highlights
Location: Germantown, Maryland
Architect: Moseley Architects
Delivery Method: Construction Management at Risk
Owner: Montgomery County Public Schools
Contract Amount: $148 M
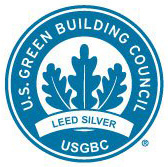
Project Summary
The new 452,500 SF Seneca Valley High School is the largest high school in the state of Maryland. The replacement school includes two main sections: a four-story classroom wing and a two-story public wing. The academic wing is organized around two large courtyards that provide natural light to interior classrooms and allows for efficient, conveniently monitored interior circulation. The public wing houses the 900-seat auditorium, gymnasium/athletic facilities, and student dining room. The school includes a Career and Technical Education wing that provides automotive, construction, trades, architectural design, and technical drawing programs. The building incorporates sustainable features including a vegetated roof system. The campus features a multi-use athletic turf field stadium, 7 tennis courts, 4 basketball courts, and sodded baseball and softball fields.
Seneca Valley High School received an Honorable Mention for the 2022 Excellence in Construction award from the Associated Builders and Contractors of Metro Washington and Virginia and the Architectural and Interior Design Awards of Excellence, Outstanding Project award from Learning by Design in 2022.

