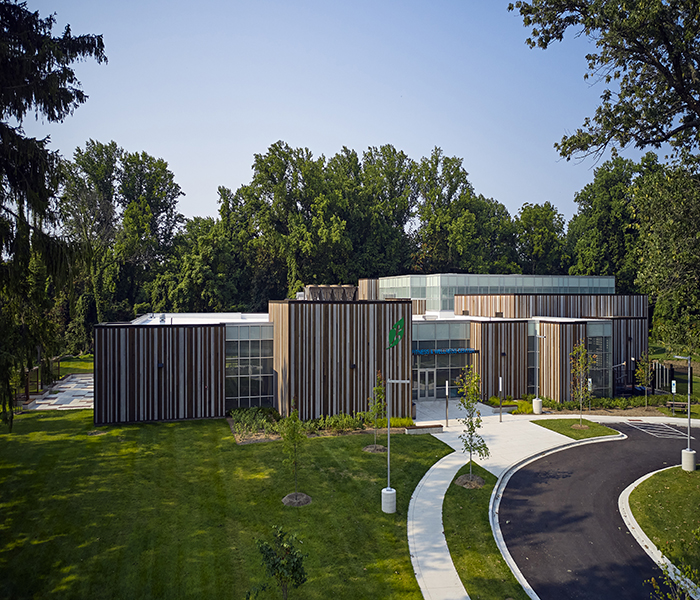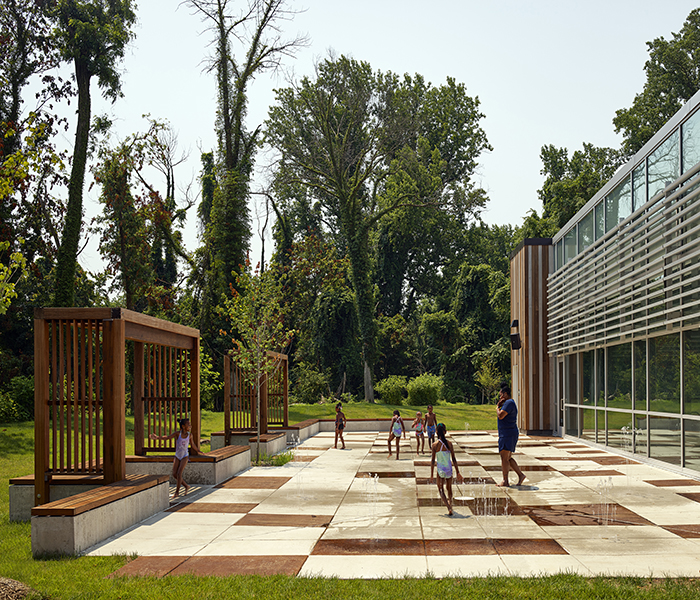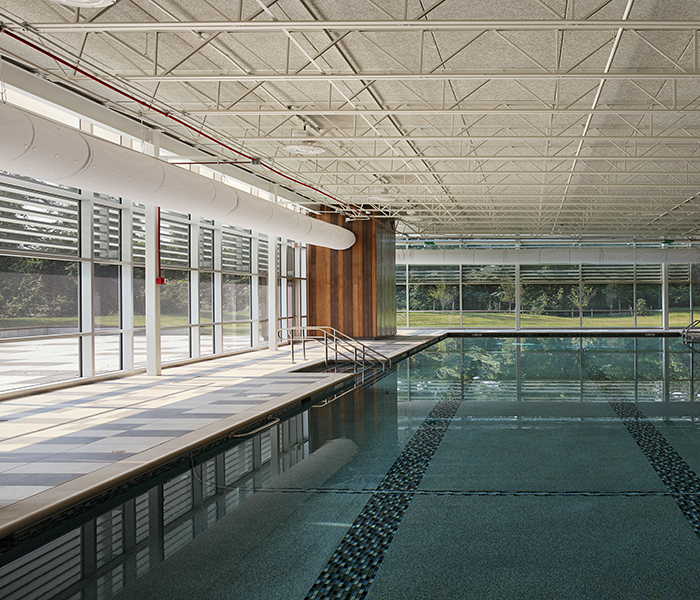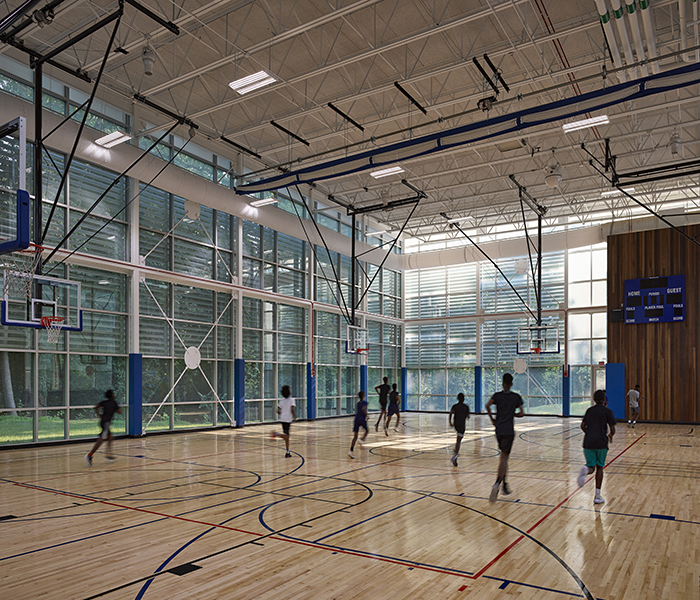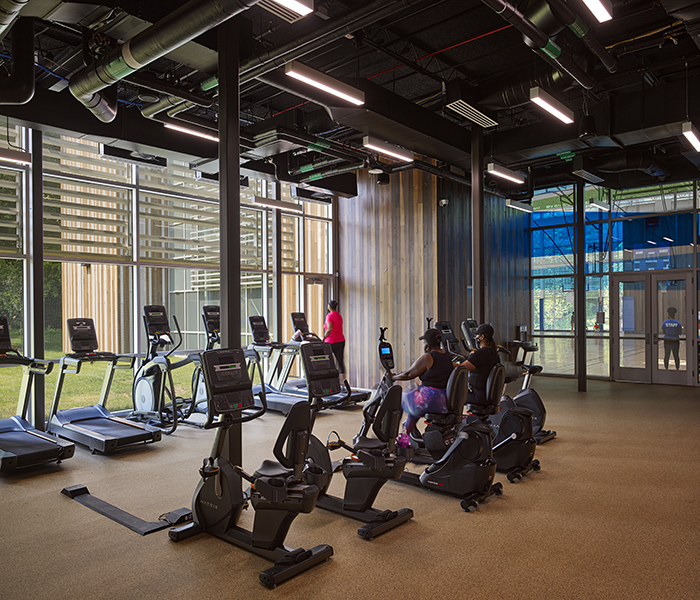Project Highlights
Location: Baltimore, MD
Architect: GWWO Architects
Delivery Method: General Contracting
Owner: RK&K for Baltimore City Department of Recreation and Parks
Contract Amount: $18.1 M
Project Summary
The design of the new Cahill Fitness and Wellness Center is inspired by its natural setting located in Gwynns Falls/Leakin Park in Baltimore. The 29,256 SF facility includes a gymnasium, natatorium, 25-meter lap pool, exterior splash area, performance space, fitness area, dance studio, classroom, and support spaces. Located outside the fitness and wellness center are outdoor basketball courts, a picnic area, and a nature playground. The Baltimore City Recreation and Parks facility features a sustainable design. The interior walls were designed to incorporate wood that was saved by Baltimore’s Camp Small Zero Waste and milled into construction timber.

